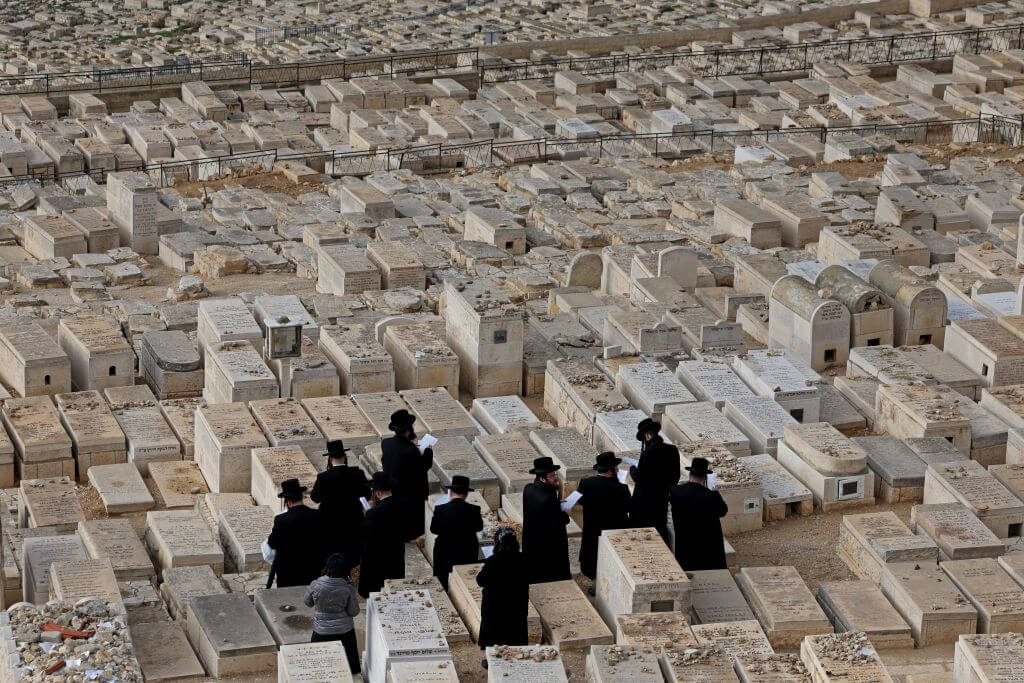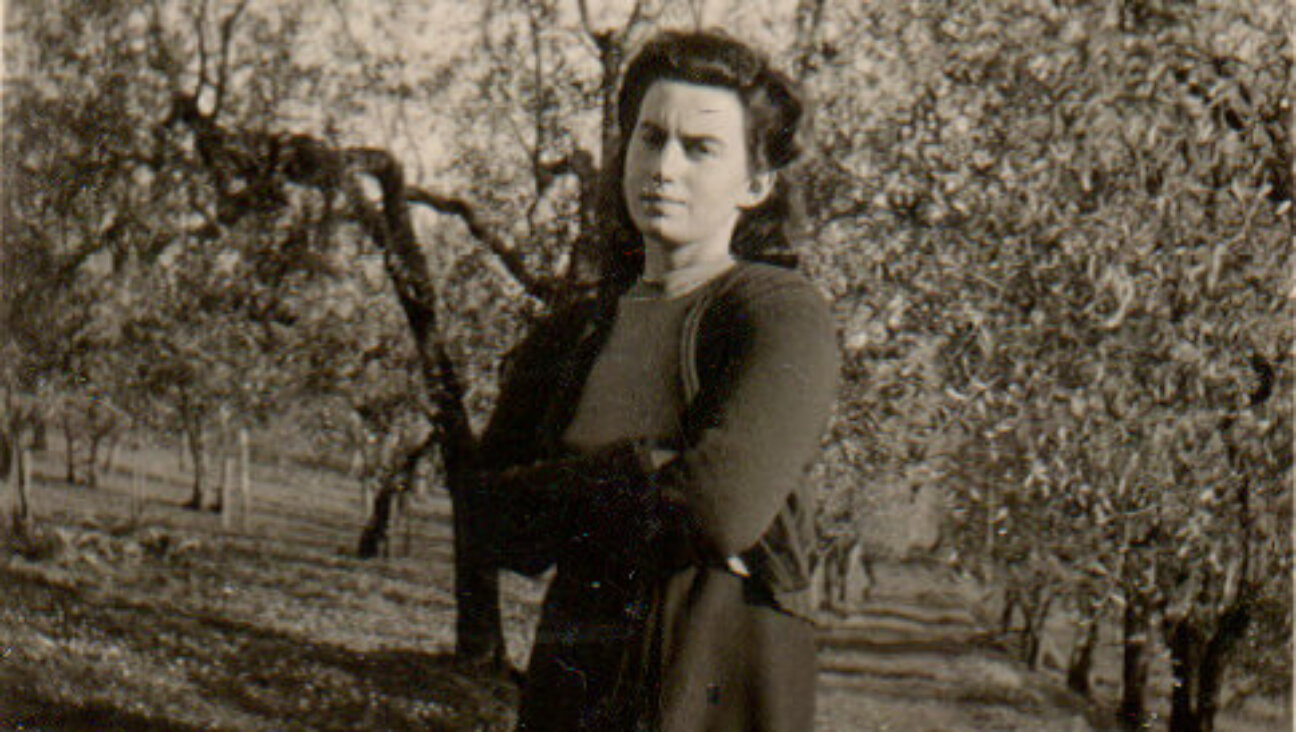Synagogues in the Garden

Prayer: Construction was halted as the first service was held in the sanctuary at Congregation Emanu-El B?ne Jeshurun on Birkat Hachamah. The congregation formed a prayer circle to dedicate the sanctuary.
In the early 13th century, Rabbi Isaac ben Moses of Vienna wrote, “…whoever pays attention to a beautiful tree doesn’t concentrate on his study and interrupts it. All the more so in prayer, which needs greater concentration; one cannot concentrate as required when looking at trees drawn on the wall.”
Today, with the “greening” of synagogues, Rabbi Isaac might think Jews are losing sight of the forest in favor of the trees.
Reinterpreting the same passage from the Mishnah (Avot 25), “How beautiful is that tree,” contemporary synagogue builders are doing their best to directly connect sanctuary worship with nature both inside and outside the synagogue walls. For some, it is enough to “see green” in order to “be green,” but two new Midwest synagogues demonstrate that aesthetics need not be sacrificed to accommodate eco-friendly design.
In the 1960s, a few innovative Reform synagogues included views of greenery from within the sanctuary, anticipating what is now a common element in American synagogue design. Postwar synagogues embraced nature with modest courtyard gardens, where synagogues were the new Eden, with the Torah as the etz hayim, or tree of life.
At the beautifully situated North Shore Congregation Israel in Glencoe, Ill., designed in 1964 by Minoru Yamasaki (who also designed the World Trade Center), the large, clear sanctuary windows are at ground level, looking out on landscape at the edge of Lake Michigan. Yet today no one would classify Yamasaki’s building as a “green” synagogue — certainly not by energy conservation standards.
In 1967, architect James H. Johnson took communing with nature a big step further in his Temple Sinai in Rochester, N.Y., where the entire ark wall and ceiling vault are glass. Plants grow not only on and around the building, but within. The sanctuary sides are fitted with long planters from which vegetation climbs interior walls.
From the perspective of photosynthesis, Temple Sinai is surely the Greenest Synagogue in America. But that title, in its contemporary eco-friendly meaning, is now claimed by the Jewish Reconstructionist Congregation in Evanston, Ill., completed in 2008, which has earned a LEED Platinum designation for its green design.
JRC reused 96% of the rubble of its demolished previous building, a wide variety of high-efficiency mechanical systems and sensor-controlled windows that open to limit the use of energy normally needed to heat and cool a synagogue.
For JRC and architect Carol Ross Barney, going green was a major factor in the conception of the building. The design is consistent with the Reconstructionist commitment to tikkun olam, repair the world, and has helped the congregation, which was active in the design process, to publicly commit to an activist role in environmental issues. JRC members are encouraged to embrace energy conservation, recycling and other essentials of green design in their daily lives.
The abundant use of recycled materials enhances, not hinders, the overall design. JRC is clad in recycled cedar boards. The site perimeter is enclosed by a wall made of building rubble bound by wire mesh, known as a gabion. The deepest connection to nature is made in the upper-level sanctuary, where the view of the ark is framed by trees seen through a wall of glass, as if they bend their boughs in active worship.
Another synagogue that opened last fall in the Milwaukee suburb of River Hills further develops the relationship between Judaism and nature. Green techniques have been used at Congregation Emanu-El B’ne Jeshurun, including green roofs and more efficient air conditioning and ventilation systems, but these are mostly unseen and used as much for cost saving as for any ideological or religious purpose.
Emanu-El uses a careful mélange of biblical and historical motifs to impart a new sense of history.
Local architect Phillip Katz completely remodeled the congregation’s recently built colonial revival style-building, adding new dignity and drama, and making Emanu-El a destination. He added a new sanctuary that combines classical solemnity, the clarity and light of modernism, the careful design of the Craftsman Movement and the welcome festive quality of a temporary sukkah.
Historic and symbolic Jewish references are embedded in almost every aspect of the design. Katz has tapped into the Bible’s descriptions of Tabernacle and Temple (the new structure is detailed with mortise and tenon construction and uses acacia wood as described in Exodus 25-26). He has created his own contemporary Tabernacle in the Wilderness for this congregation.
The sanctuary is almost square, letting intimacy outweigh hierarchy. Custom-designed rows of armchairs can be rearranged to allow flexible seating. The bimah can be slid into the sanctuary space to allow for Torah reading from a more central space, which can accommodate various worship traditions. This wood and glass sanctuary is anchored by the ark, a dominant stone element, tapering upward in the manner of an ancient Near Eastern monolith. The monumental ark is the most solid element in the entire design. Its centrality and uniqueness are emphasized by the large oculus that punctuates the stone, letting the eastern light pass through, and in which sits the Eternal Light.
Katz, the son of a rabbi, has studied sacred architecture since his student days. He understands that certain traditional motifs, symbols, materials and spatial rhythms are powerfully significant for worshipers even when their intricacies and origins are not fully understood.
The proportions of spaces in relation to each other are derived from the Golden Mean, and parts and measurements of spaces are based on the numbers 10 and 18. The sanctuary is formed by 10 wooden structural bays and 10 masonry piers at the sanctuary perimeter. For Katz, the five piers on each side recall the hands of God, cradling the congregation. In describing the project, the architect said that “sustainability is paramount in the design …The sanctuary is set in nature uniting the natural and the man/woman made environments.”
Whether it is the sanctuary in the garden or the congregation in the hands of God, according to Katz “sacred space is a threshold or transitional space between heaven and earth or the human and Divine.”
Samuel D. Gruber is Rothman Lecturer in Judaic Studies at Syracuse University, where he teaches courses on Jewish art and visual culture.
The Forward is free to read, but it isn’t free to produce
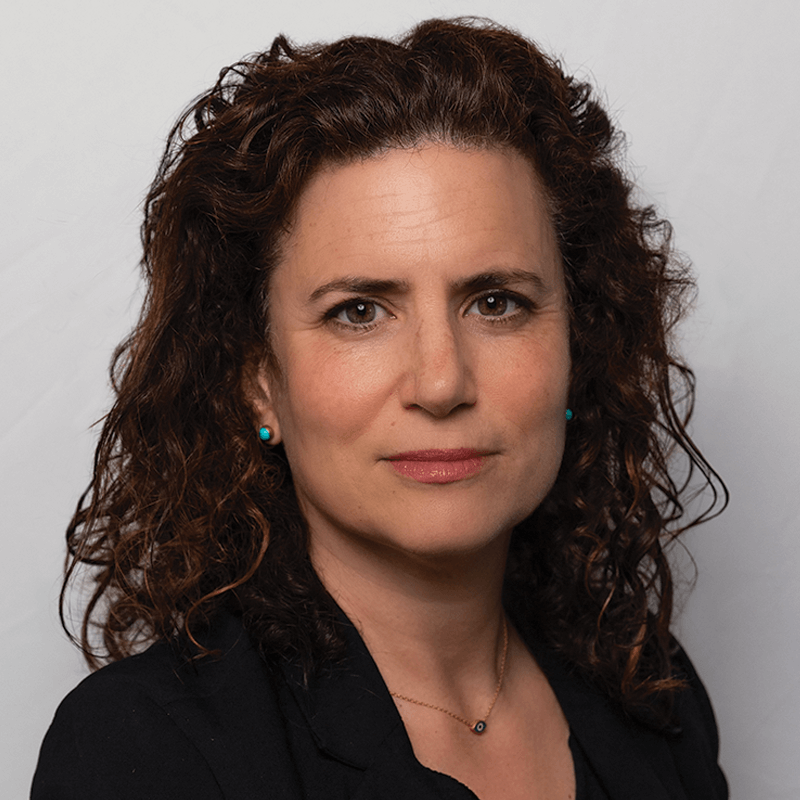
I hope you appreciated this article. Before you go, I’d like to ask you to please support the Forward.
Now more than ever, American Jews need independent news they can trust, with reporting driven by truth, not ideology. We serve you, not any ideological agenda.
At a time when other newsrooms are closing or cutting back, the Forward has removed its paywall and invested additional resources to report on the ground from Israel and around the U.S. on the impact of the war, rising antisemitism and polarized discourse.
This is a great time to support independent Jewish journalism you rely on. Make a gift today!
— Rachel Fishman Feddersen, Publisher and CEO
Support our mission to tell the Jewish story fully and fairly.
Most Popular
- 1

Fast Forward Ye debuts ‘Heil Hitler’ music video that includes a sample of a Hitler speech
- 2

Opinion It looks like Israel totally underestimated Trump
- 3
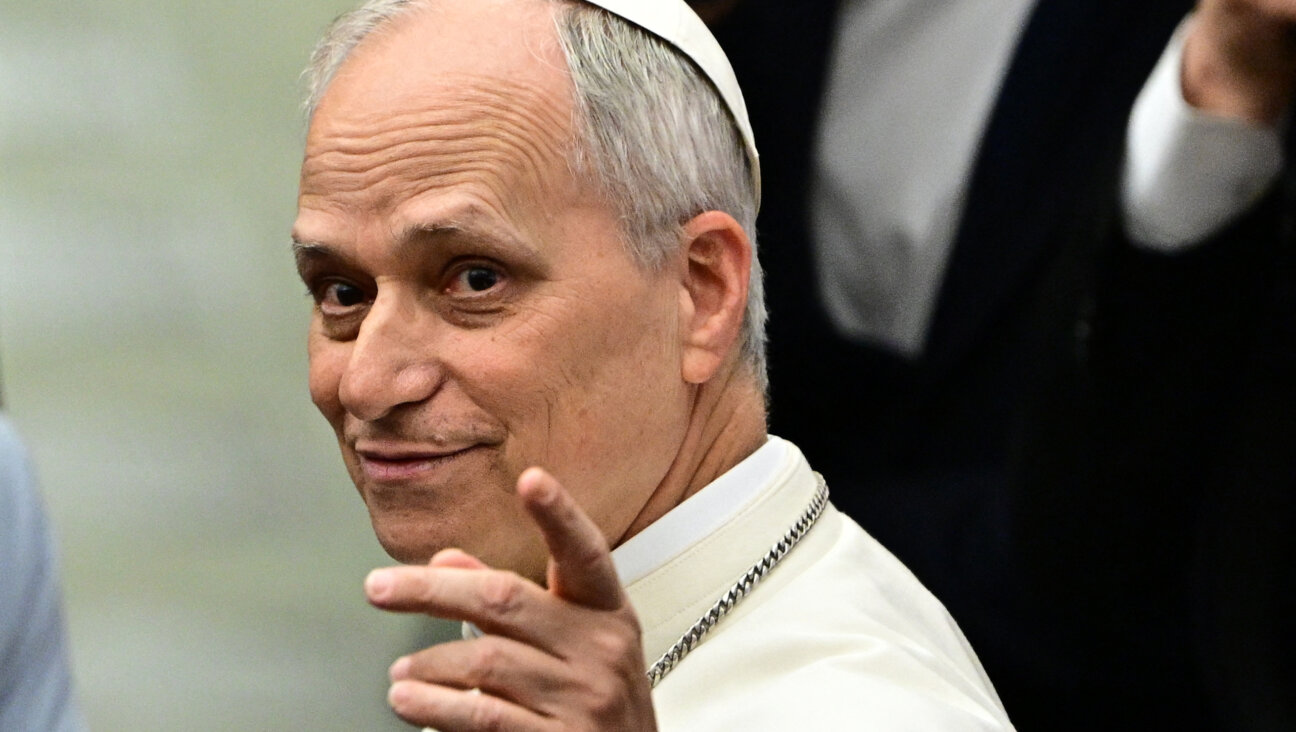
Culture Is Pope Leo Jewish? Ask his distant cousins — like me
- 4

Fast Forward Student suspended for ‘F— the Jews’ video defends himself on antisemitic podcast
In Case You Missed It
-

News In Edan Alexander’s hometown in New Jersey, months of fear and anguish give way to joy and relief
-

Fast Forward What’s next for suspended student who posted ‘F— the Jews’ video? An alt-right media tour
-

Opinion Despite Netanyahu, Edan Alexander is finally free
-
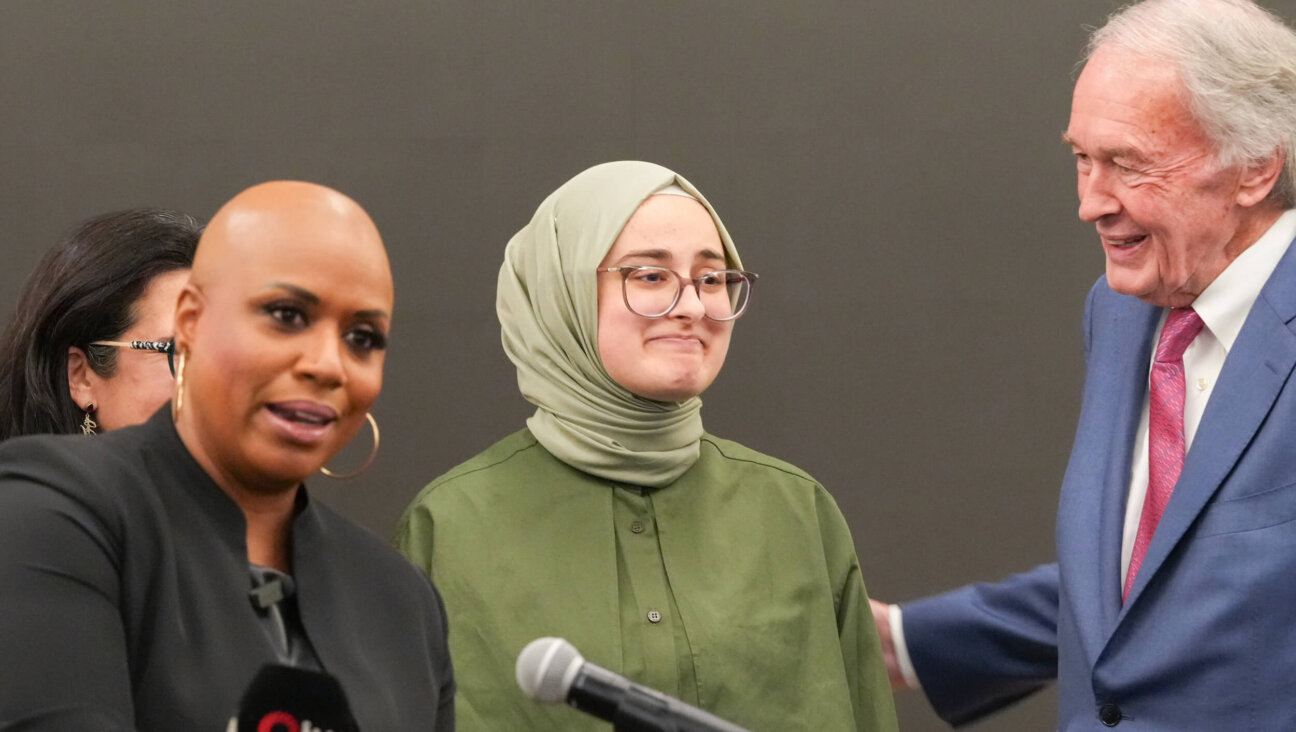
Opinion A judge just released another pro-Palestinian activist. Here’s why that’s good for the Jews
-
Shop the Forward Store
100% of profits support our journalism
Republish This Story
Please read before republishing
We’re happy to make this story available to republish for free, unless it originated with JTA, Haaretz or another publication (as indicated on the article) and as long as you follow our guidelines.
You must comply with the following:
- Credit the Forward
- Retain our pixel
- Preserve our canonical link in Google search
- Add a noindex tag in Google search
See our full guidelines for more information, and this guide for detail about canonical URLs.
To republish, copy the HTML by clicking on the yellow button to the right; it includes our tracking pixel, all paragraph styles and hyperlinks, the author byline and credit to the Forward. It does not include images; to avoid copyright violations, you must add them manually, following our guidelines. Please email us at [email protected], subject line “republish,” with any questions or to let us know what stories you’re picking up.







