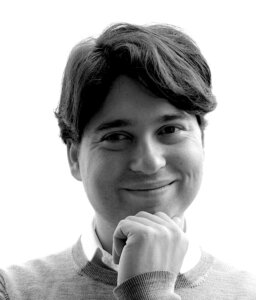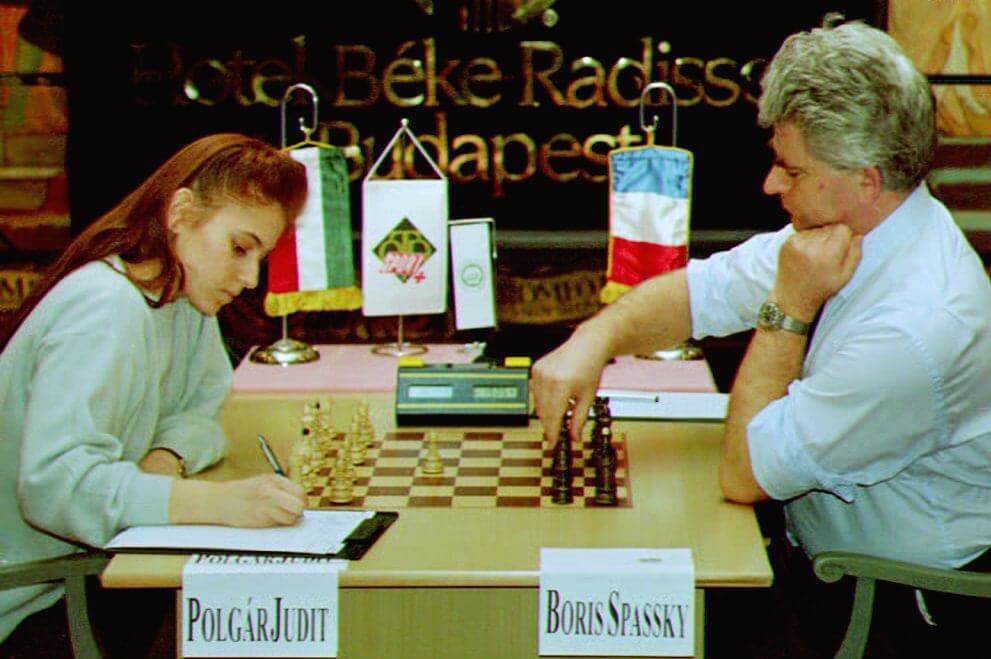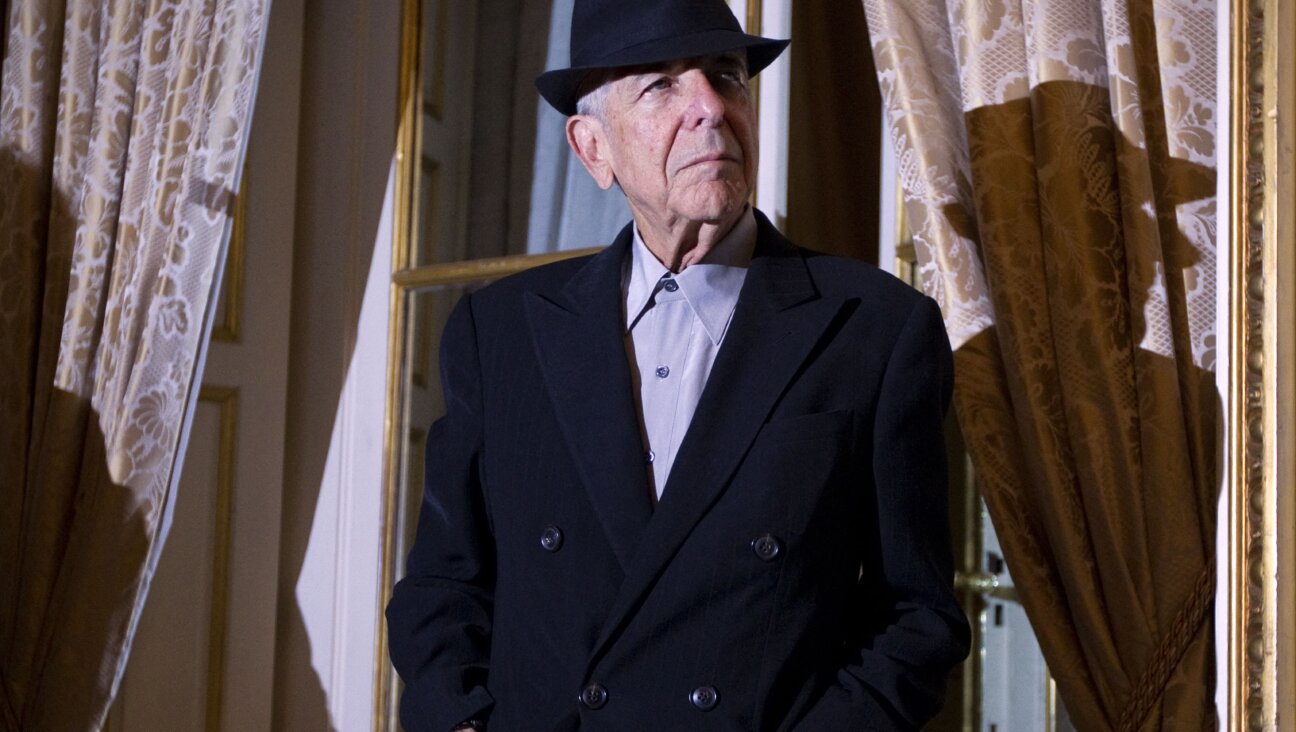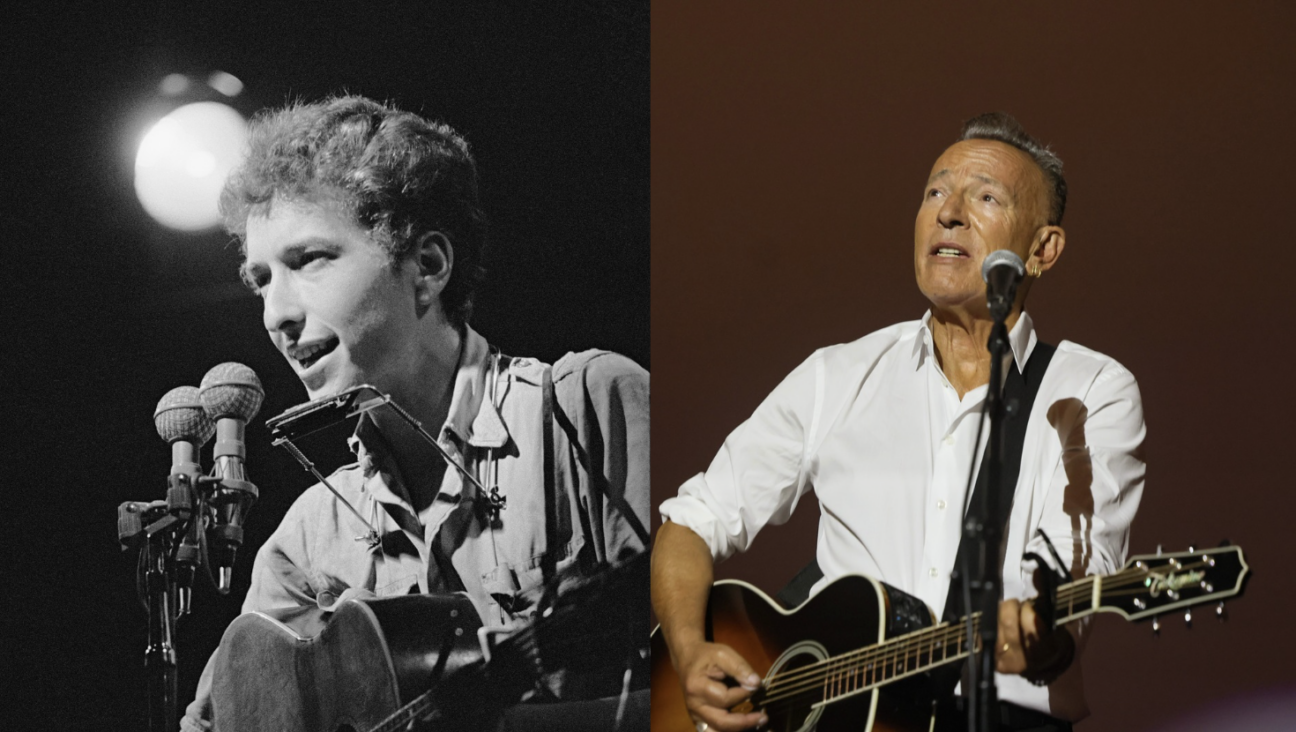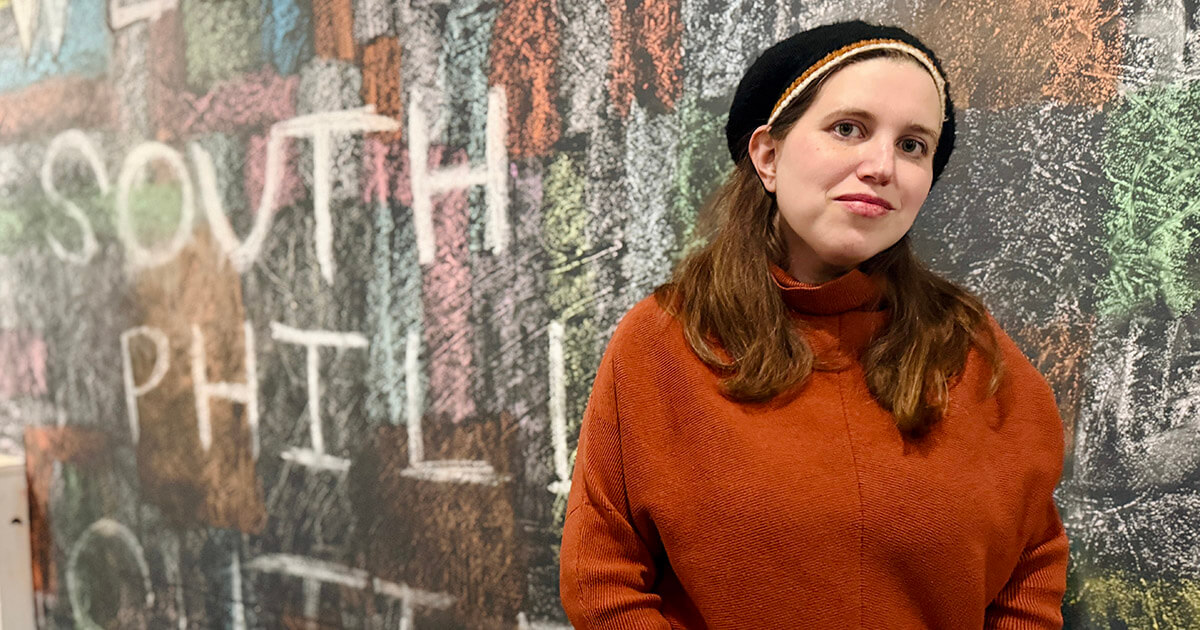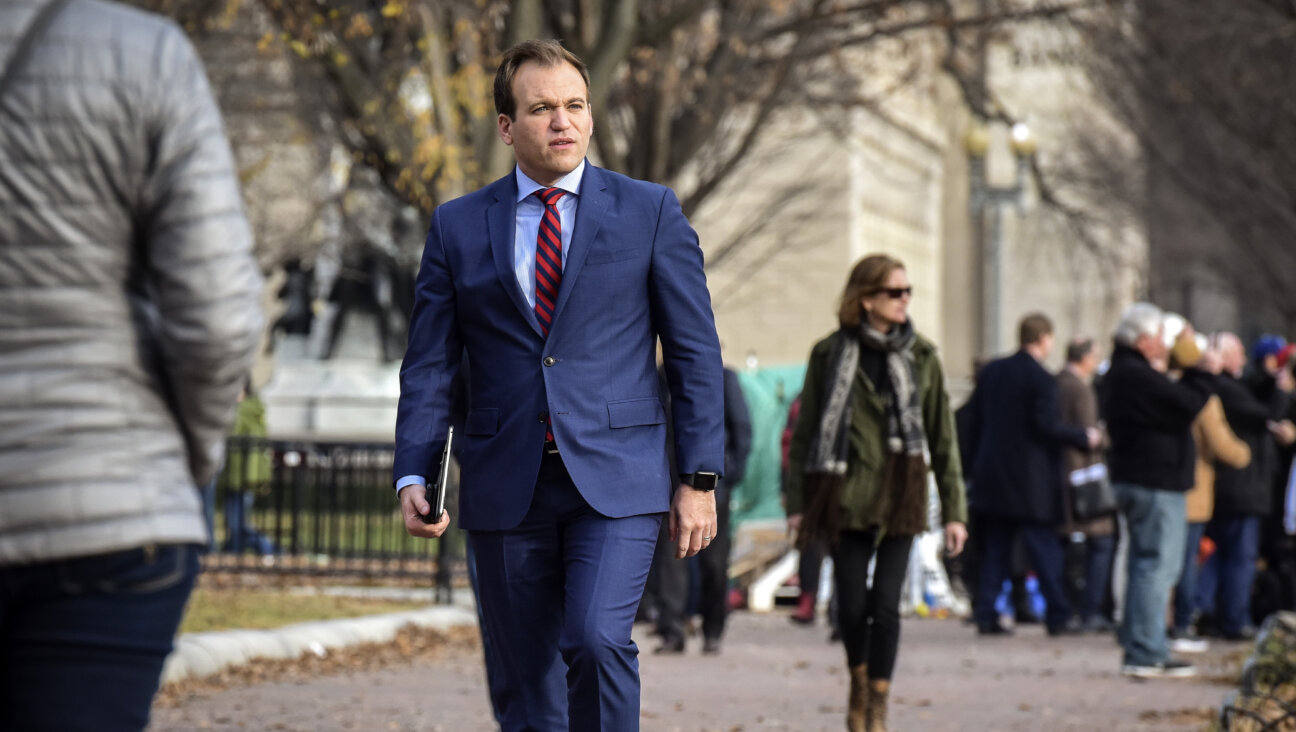Why Isn’t Frederick Kiesler a Household Name?
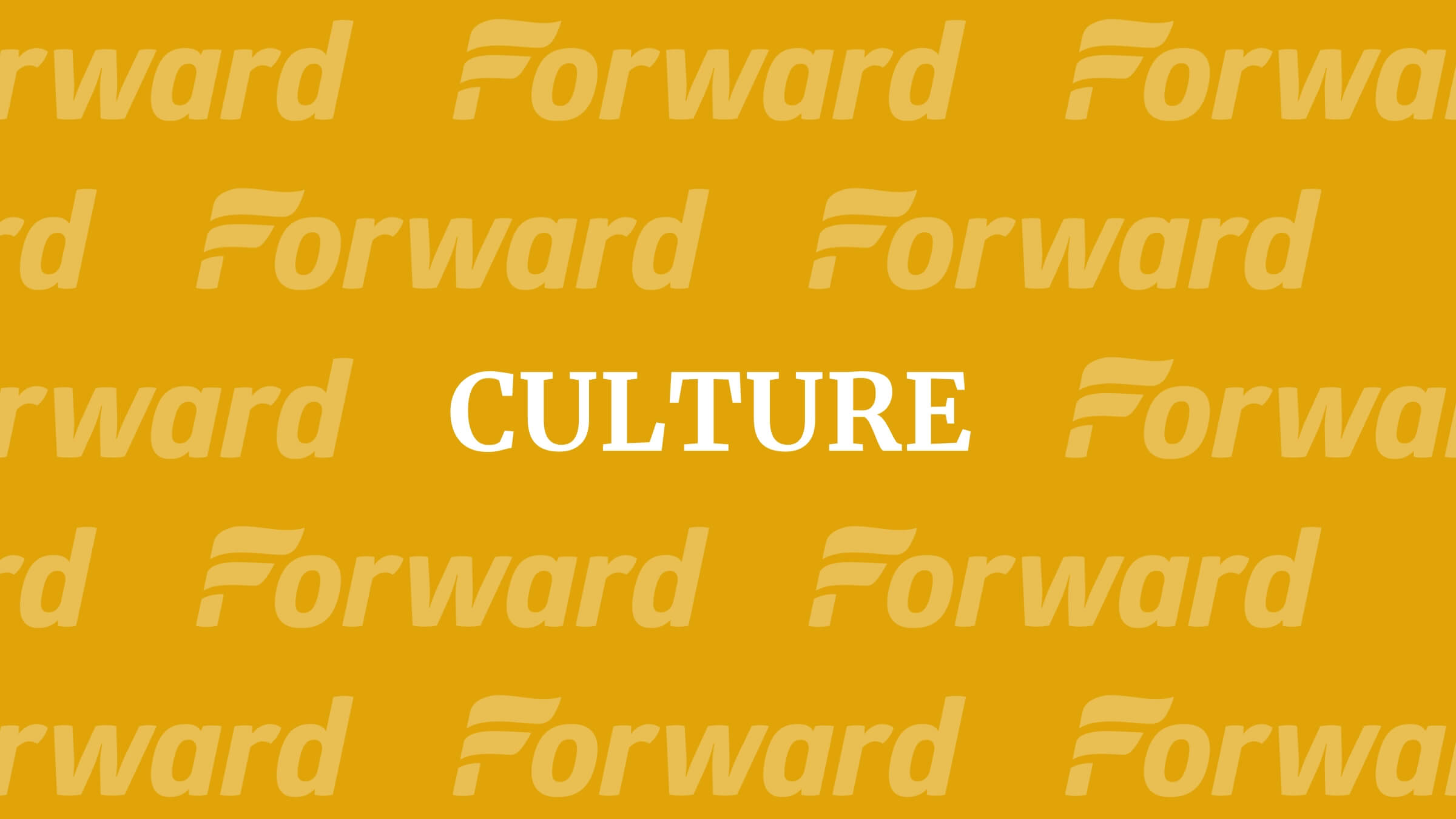
Graphic by Angelie Zaslavsky
A paradox lies at the core of Frederick Kiesler’s legacy. Over a career that spanned half a century, the protean and tireless architect, designer and theoretician actually built precious little. His most famous and, arguably, most radical design, the free-form pod-like “Endless House,” never yielded a satisfactory prototype, despite nearly 40 years of planning; few of his revolutionary innovations for shape-shifting theaters were ever implemented; his surreal and “biomorphic” furniture designs were manufactured in limited quantities; the only building he ever realized, “The Shrine of the Book,” which houses the Dead Sea Scrolls at the Israel Museum, was completed in April 1965, only seven months before the architect’s death. But an absorbing and sprawling retrospective at the Museum of Applied Arts, Vienna, which is commonly known as MAK, makes a compelling case for Kiesler’s place in the pantheon of 20th-century visionaries, alongside better-known contemporaries like Le Corbusier and Mies van der Rohe.
Born into a Jewish family in 1890 in a corner of the Austro-Hungarian Empire that is present-day Ukraine, Kiesler studied painting and printmaking at the Academy of Fine Arts Vienna before turning his attention to designing for the theater and art exhibitions in that city and Berlin. In the 1920s he joined the De Stijl group and claimed to have worked with Adolf Loos on a slum-clearing project. In any event, the elder architect was an early advocate of Kiesler’s experiments in the theater, including his “electromechanical” set for a 1923 Berlin production of Karel Capek’s robot-themed “R.U.R. (Rossum’s Universal Robots).”
The MAK show argues for the centrality of Viennese modernism in forming Kiesler’s aesthetic philosophy). But Kiesler’s influences (and admirers) also included Hans Richter, Lazló Moholy-Nagy and El Lissitzky, direct contemporaries who were impressed by Kiesler’s ambitions to make stagecraft an active, rather than static and passive, part of the drama. “De la nature morte vivante,” Kiesler wrote. “The means to fill the stage with life are: movement of lines, sharp contrasts of colors, the transformation of surfaces towards relief and curved human forms… in rhythm according to speech intonation and the movement of the actors,” Kiesler continued, describing the dynamic, explosive approach to design that characterizes virtually all his projects, from chairs and tables to window displays (he was briefly employed by Saks Fifth Avenue) to art exhibits and even sculptures and buildings.
Loos, with his rationalist and utopian strain, was also taken with Kiesler’s circular theater designs, notably the shape-shifting “Space Stage,” presented a year later in Vienna, at an Exhibit of New Theater Techniques, on which Loos commented: “It carries in itself the seeds of a revolution in staging methods.”
Among the stage and set designs that dominate the first section of the MAK’s retrospective are numerous photographs from his productions at Juilliard, where he was scenic director from 1933 to 1957, and his unrealized plans for what he called a “Universal Theater” in Woodstock, New York, a versatile, multi-purpose structure that could transform from “proscenium stage” (for drama) to “peripheral stage” (for opera) to “acoustic-radial stage” (for concerts) to “infinite stage” (for dance) and “focal auditorium” (for cinema). A similar degree of malleability — including an object’s potential to harbor limitless functions — pervades his formal approach to furniture design, reaching its apogee with the “Correalistic Instrument,” an amorphous geometric form that has at least 18 different possible uses, including as a table, a chair or a pedestal for sculptures.

Frederick Kiesler Image by MAK
Kiesler developed the object according to the principles of “Correalism,” his anthropocentric design philosophy that, in his own words, expressed “the dynamics of continual interaction between man and his natural and technological environments.” Though at times Kiesler may have put greater stress on environmental factors than on human influences, especially in his later years, this holistic approach to art, design and architecture defines his entire project as a theorist and creator. His theories were so compelling that from 1937 to 1941, Kielser headed up the Laboratory of Design Correlation at Columbia University, where other professors at times ridiculed him for his lack of architectural training.
Shortly after he left Columbia, Peggy Guggenheim invited him to design the Art of This Century gallery for her collection of abstract and surreal paintings and sculptures. The MAK includes a walk-through miniature replica of the Surrealist Gallery, complete with trippy lighting and sound effects. Among other things, Kiesler stripped the paintings of their frames and stood statues on “Correalistic Instruments.” “The result achieved,” the architect mused, “seems to be a much better possibility for concentrating the attention of the spectator on each painting, and therefore a better chance for the painting to communicate its message.” I’m not so sure about that last part, but Kiesler’s kinetic and immersive approach, quite similar to what the Victoria and Albert Museum gave us with their David Bowie and Sandro Botticelli exhibits, is certainly light years away from the tame curating at New York Museum of Modern Art that Guggenheim found tremendously uninspiring — and largely continues to this day.
The exhibit lingers on the other art galleries Kiesler designed according to his correlational method of “Spatial Exhibition,” before discussing his ”Galaxy” sculptures, “a three-dimensional frame without end,” in the artist’s words. “Meant to be lived in,” is what is stated in a magazine caption for a photo showing Kiesler smiling from within a sculpture he described as “divergent chunks of matter, held together yet apart… like galactic structures.” He sold one for $4,500 to Nelson Rockefeller, who installed it in his pine grove. Another “Galaxy,” belonging to the architect Philip Johnson, was —somewhat ironically —struck by lightning.
The monumental reproduction of Kiesler’s “Raumstadt” (“City in Space”), a futuristic vision of a floating city that we encounter in the next room, is a leap back to 1925, a year before Kiesler moved to New York. Designed at the invitation of Josef Hoffmann for the “Exposition Internationale des Arts Décoratifs et Industriels Modernes“ in Paris, Kiesler’s utopian vision looks like an oversized Mondrian painting come to life. Its multicolored panels and beams hover in the air, proclaiming a bold new — admittedly impractical — design for living, one that might have appealed to a Bauhaus-loving version of “The Jetsons”: “building adequate to the elasticity of the functions of life,” as Kiesler put it in a manifesto published that year in De Stijl. Although chronologically out of place, the imposing model is clearly a setup for “The Endless House” documentation we encounter in the final room.
“Let us have no more walls, no more shutting up body and soul in barracks, this whole barrack-culture with or without decoration,” Kiesler had written of “Raumstadt.” While that earlier structure was clearly fantastical, “The Endless House,” which Kiesler first theorized as “The Space House” in 1922 and revised for nearly 40 years, was very nearly implemented.
Kiesler was clearly less interested in outward appearances than in creating limitless possibilities for interior space. These single-family homes, self-supporting pods without columns or angles of any kind, were designed for maximum mutability. Kiesler considered his cocoonlike design the architectural form of the future, the fullest realization of his correalist principles of environmental crosspollination, adaptability and flow. In his artistic autobiography, “Inside the Endless House” (1966), Kiesler explained, “It is endless like the human body — there is no beginning and no end to it.”
After this muscular, exuberant presentation of such visionary projects, “The Shrine of the Book,” the only building Kiesler ever realized, seems anticlimactic. Started in 1957 with the architect Armand Bartos, it was completed eight years later. The subterranean exhibit spaces are arguably more compelling than the pagodalike dome whose shape brings to mind the clay jars in which the Dead Sea Scrolls were discovered. Rejecting formalism, Kiesler opted for a highly symbolic design that, in his enigmatic words, “leads us back in continuous sequence from biblical times into the future.”
Taking leave of the exhibit, one is filled with admiration for Kiesler and his idiosyncratic, visionary ideas, as well as melancholy for how few of his designs were ever implemented. In the end, perhaps the MAK show bears out Kiesler’s belief that “the artist can never be of his time, he is always by necessity ahead of it.”
A.J. Goldmann writes about European arts and culture. He is a longtime contributor to The Forward.
